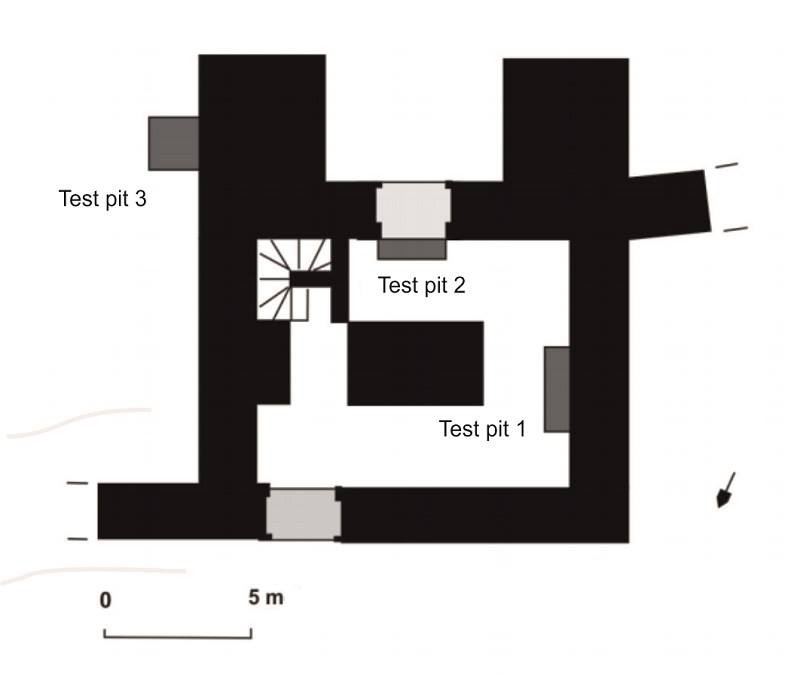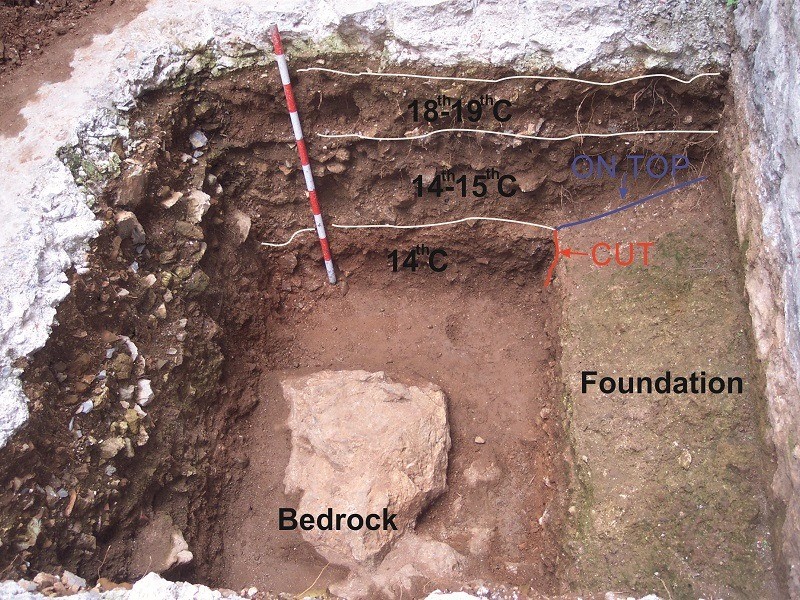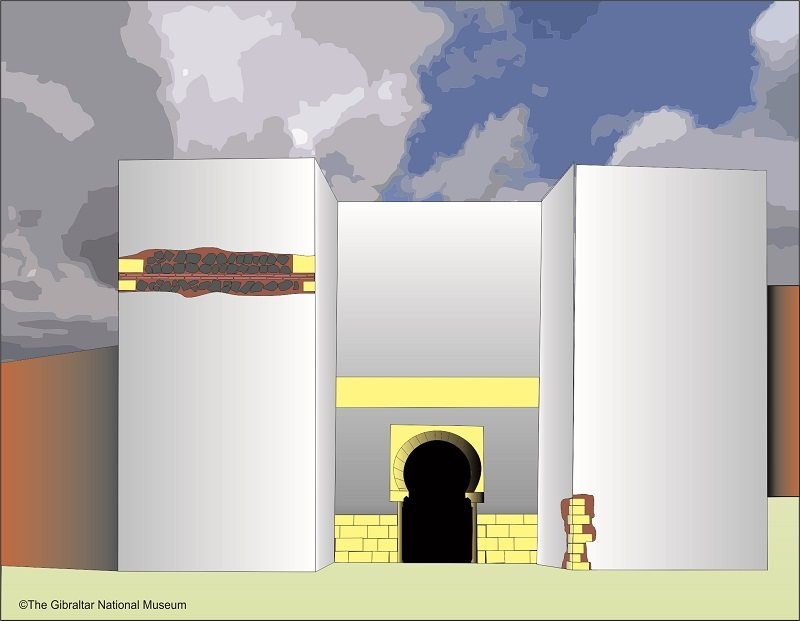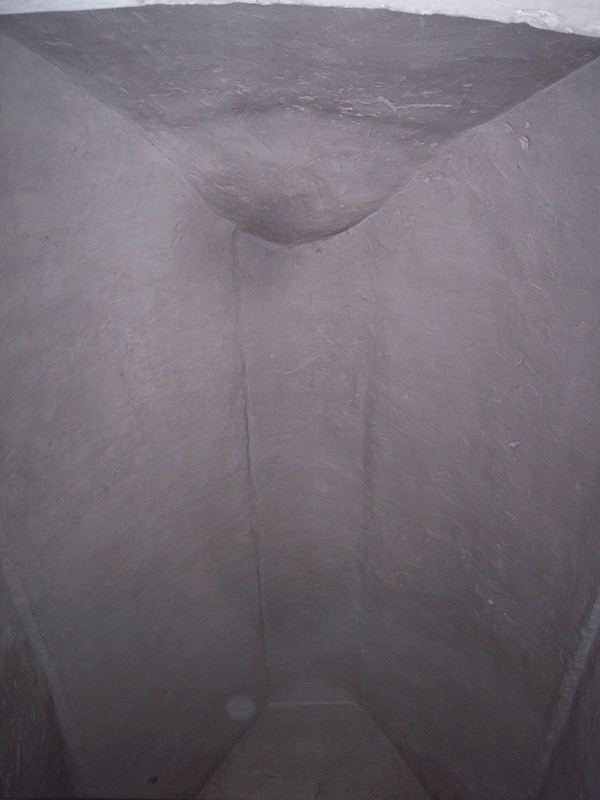The Gatehouse
Published: April 30, 2020
The Gatehouse
Today we bring you a post about one of the most interesting buildings of the medieval defences – the Gatehouse, the entrance to the qasbah. This gate was also known as the Gate of Yusuf I, due to an inscription attributing it to this Sultan of Granada. However, the odd thing is that during Yusuf I’s reign (1333-1354), Gibraltar was in the hands of the Marīnids, so this has generated some confusion.
This misunderstanding, carried over from Thomas James’ ‘History of the Herculean Straits’ published in 1771, was recently resolved and a new analysis of the Arabic text’s transcription relates it to Yusuf’s son Muhammad V of Granada who took control of Gibraltar in 1374.
The archaeological interventions carried out by the Gibraltar National Museum also support this attribution. Three archaeological soundings were carried out on site; two inside the gate and another on the exterior next to one of the gate’s two flanking towers. The interior surveys hardly provided any data, as the entire subsoil was filled with modern materials, possibly from the 18th century. The exterior sounding, however, yielded very interesting data.
By looking at the stratigraphy (see image), we can see how the foundations lie directly on the natural bedrock. An important point is that the foundations cut through a layer of clay (they had to excavate this to get to the bedrock) containing materials attributed to the 14th century, and we see in the stratigraphy that once the gate was built, a level containing ceramics of the same date rests against the construction. This is why the most logical interpretation is that the gate’s construction lies within the last quarter of the 14th century and subsequently covered by Islamic materials of the 14th and 15th centuries. This correlates with the reign of Sultan Muhammad V of Granada.
Architectural data also suggest the later dates. The gate to Gibraltar’s qasbah is very similar to the ‘Puerta de los Siete Suelos’ (Gate of the Seven Floors) of the Alhambra in Granada which dates from the 14th century. The gate is flanked by two rectangular-based towers, and although the original entrance was transformed in the 18th century, other elements such as the typical ‘alfiz’ (archway adornment) which frames the Islamic arch can still be made out. Access is gained via a triple bend with corridors covered by barrel and mirror vaults.
The construction of the gate is also very characteristic of the period, when the building of walls using rammed earth (or ‘tapia’) was abandoned and replaced by coursed masonry where one can also see rows of brickwork used to level the masonry (with later repairs). The corners of the towers, as well as the walls on both sides of the gates, were finished with very large sandstone ashlars. The pyramidal roof which currently tops the building, dates from the 18th century when it was repurposed by the British as a powder magazine.

Plan of the Gatehouse showing the location of the three archaeological soundings.

Archaeological stratigraphy from test pit 3.

Digital reconstruction of the Gatehouse.

Mirror vaulted corridor inside the Gatehouse.
Other similar VM - Archaeology
18-20 Bomb House Lane
PO Box 939,
Gibraltar
